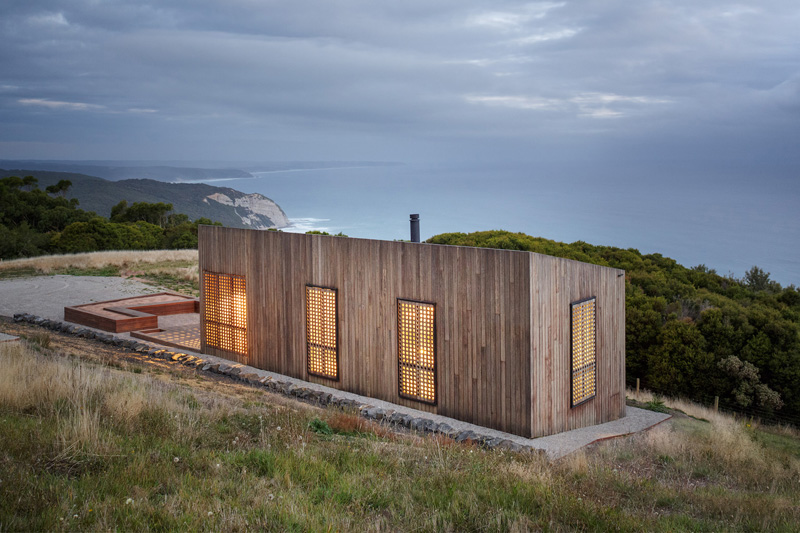Located on a windswept coast line, Moonlight Cabin is a place to retreat from and engage with the landscape’s ephemeral conditions. It is a small footprint shelter (60m2) that explores the boundaries of how small is too small, challenging conventional notions of what is actually necessary in our lives. It is designed to be passively environmentally responsive, ultimately reducing energy use and running costs whilst maximising occupant amenity. The plan is conceived as one volume with kitchen, bathroom and utilities inserted within a central island pod which effectively unlocks the corridor to become an important habitable space. The built form is fully screened in a spotted-gum rainscreen that acts like a ‘gore-tex jacket’ to protect the cabin from the elements while the timber is free to move naturally in the changing climatic conditions. Operable shutters enable cross ventilation and adaptability, open or closed, partially shut down or secured when the occupants leave and reopened when they return. Architect: Jackson Clements Burrows Pty Ltd Architects Photography: Jeremy Weihrauch, Gollings Studio










