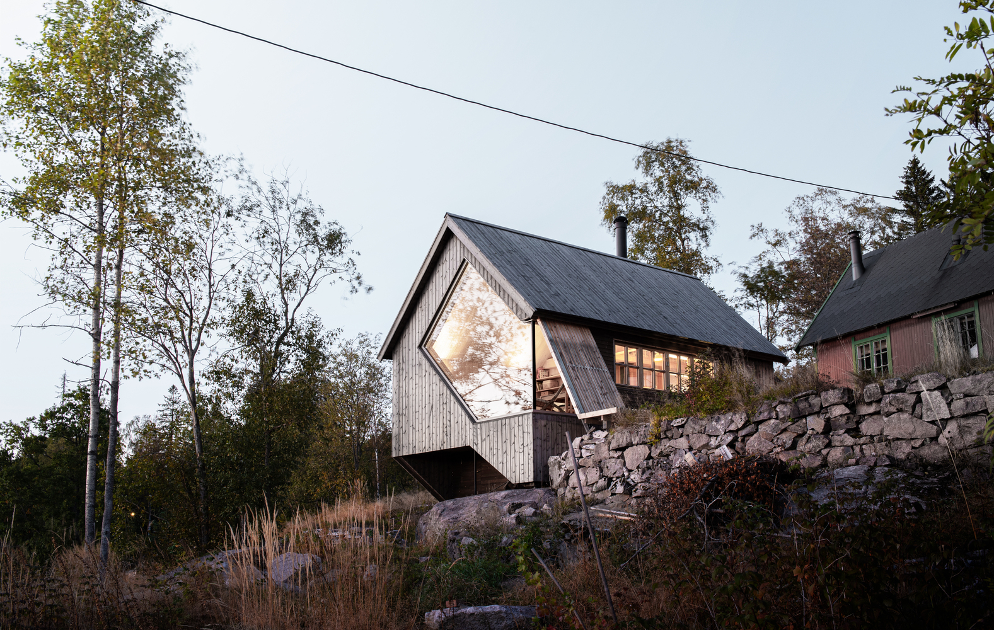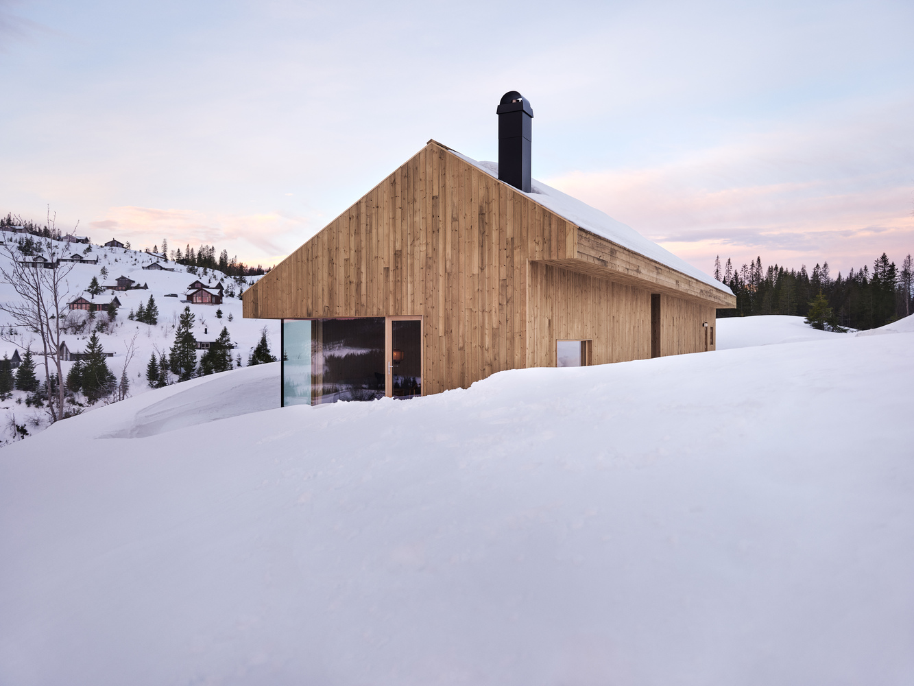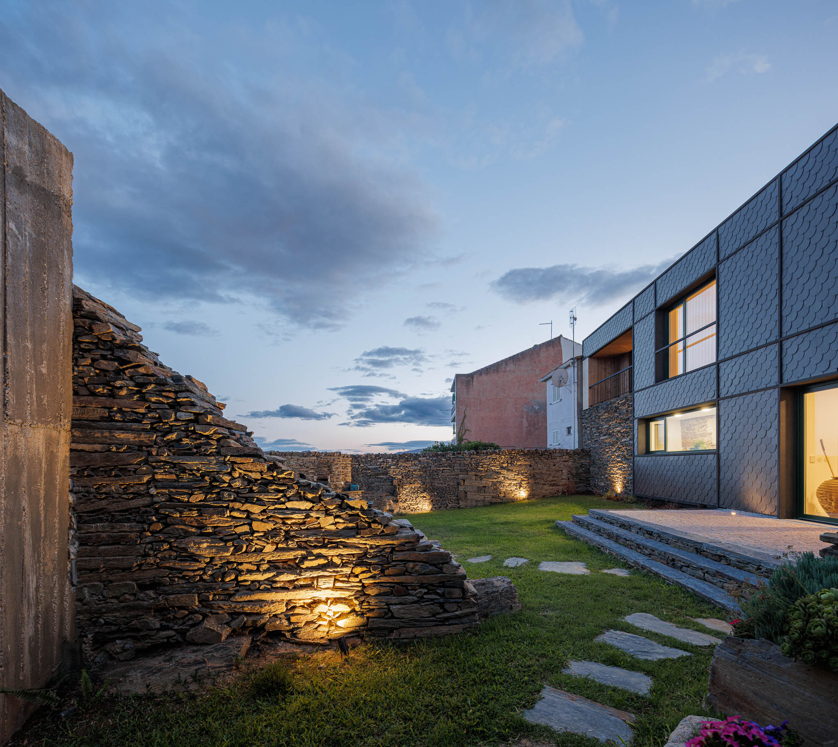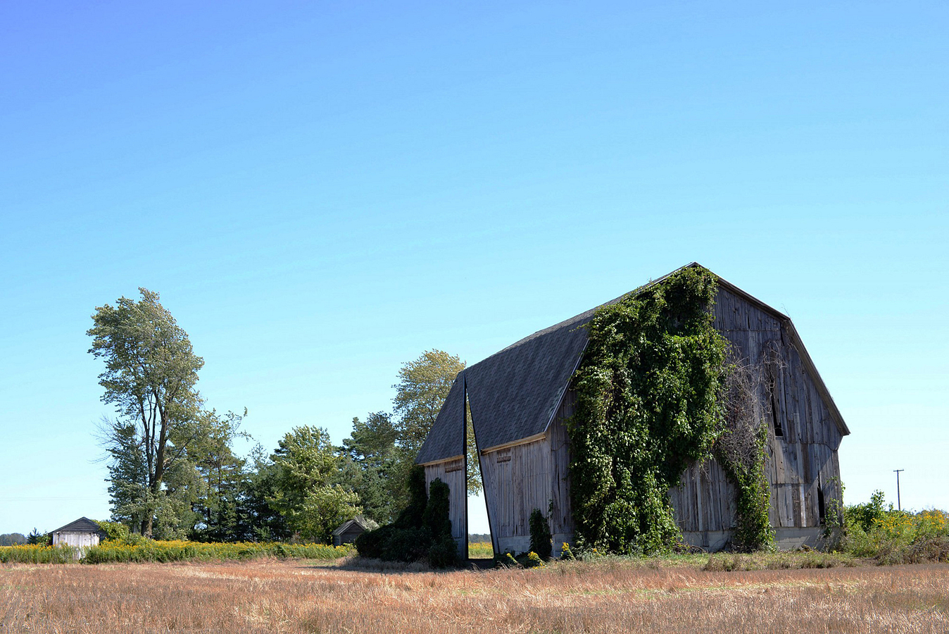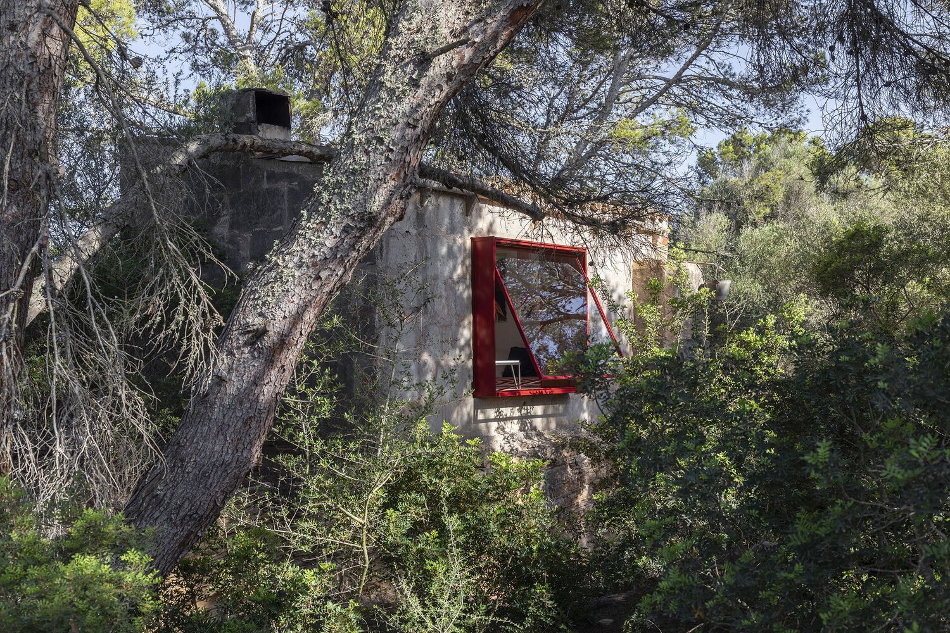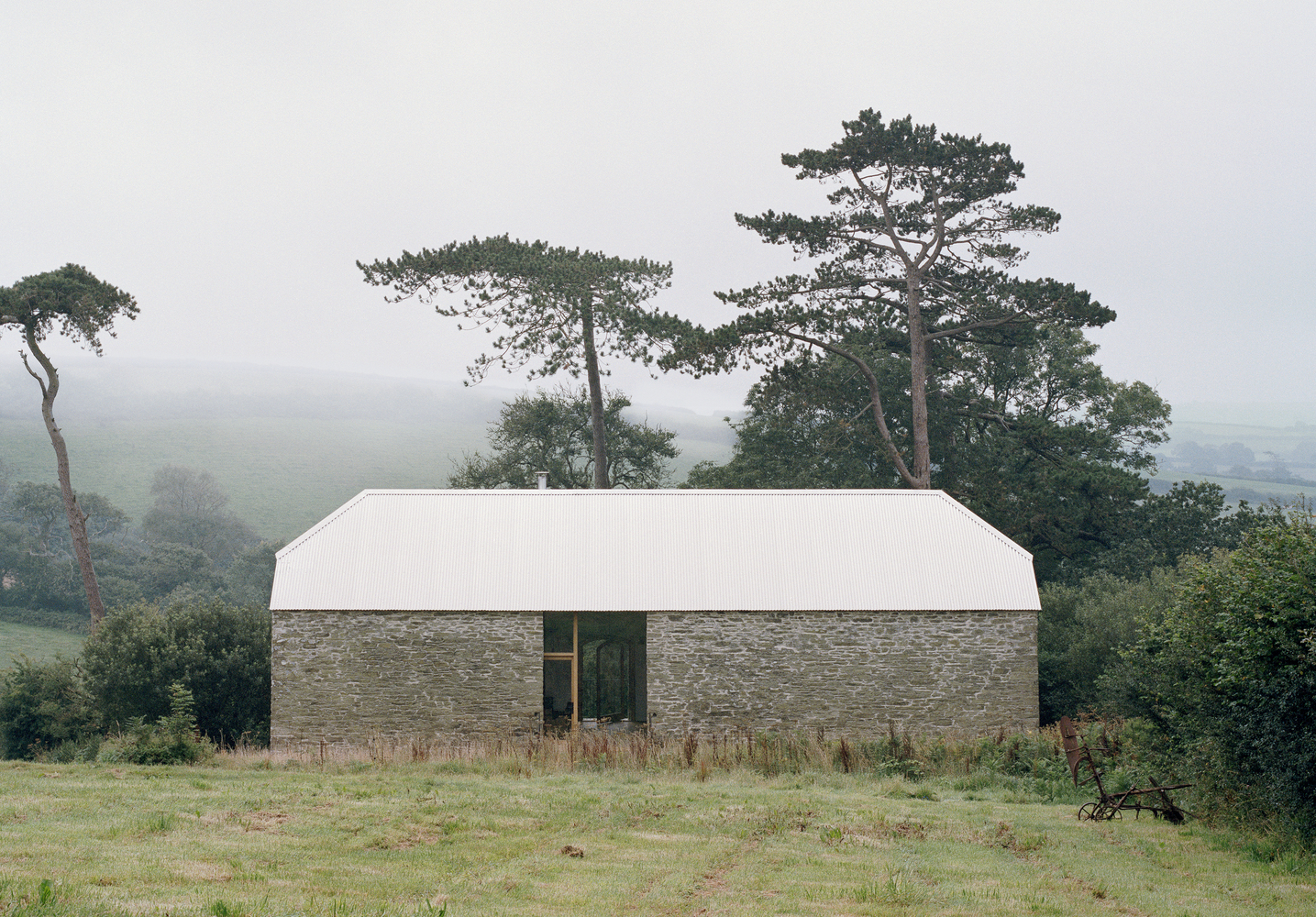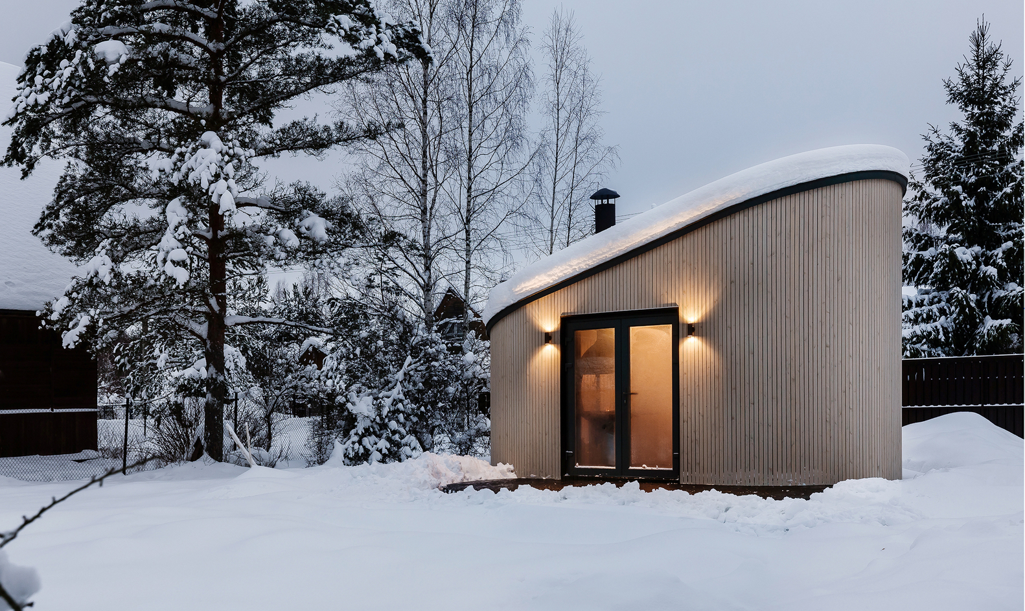Category: Architecture

Nido II House / Angelucci Architects
The project has been coined from the Italian word “nido” meaning bird’s nest or kindergarten, so fitting for a project that developed from its mid-twentieth century migrant history in the area. The home was purchased as a desire to return to the original place of origin when the client’s grandparents first migrated from Italy to…

Cabin Nordmarka by Rever & Drage
There is a long standing tradition for the small retreat in architecture. Historically this kind of building has served as a shelter whilst doing other recreational activities such as hiking, hunting or fishing. Since the days of Thoreau’s Walden however, the small retreat, or bolthole, has also been a goal in itself. Typically to escape…

Mylla Cabin by Fjord Arkitekter
“Mylla Cabin” is a winter cabin situated in Nordmarka, a forested region comprising the northern part of Oslo, Norway. Accessible within an hour’s skiing distance from the city center, this route is renowned for its breathtaking scenery, making it a popular destination for winter sports enthusiasts. The cabin’s design seeks to preserve the natural terrain…

Casa Caldeira | Filipe Pina
In the historic centre of Vila Nova de Foz Coa, the project focuses on the rehabilitation of a devolved building built at the end of the 19th century, transforming it into a single-family dwelling, where historical architectural features are adapted to a contemporary housing reality. The southern elevation of the building has suffered over the…

Secret Sky Barn by Alibi Studio
Secret Sky is the structural reworking of the barn to allow the sky to enter and pass through the building. By day, the barn is noticeable for its patterning and intricacy and a massive cut with light pouring through it. At night, the work glows from within acting as a lantern in the landscape and…

12VoltRetreat Refuge designed by Mariana de Delás
12VoltRetreat – #1 Siurell is a case study pilot to renew a series of existing traditional sheds and shelters into temporary sybaritic outside dens sited in rural Mallorca. Throughout the island’s agricultural fields these traditional stone shelters were built to act as refuges (to take cover and or/rest) for hunters and shepherds and also act…

Redhill barn by TYPE architects
Architectural practice TYPE has reclaimed a dilapidated stone barn in Devon, giving it renewed purpose as a sustainable, contemporary rural family home. The 199m2 retrofitted barn sits within a 25-acre site of green fields and is part of a wider long-term strategy, which is being developed by the clients and the practice, to regenerate and rewild…

Quarter Glass House / Proctor & Shaw
A series of stepped levels and angular windows designed by Proctor and Shaw open the ground floor of an Edwardian terrace house onto a quiet leafy garden in South West London. The clients charged Proctor and Shaw with the task of connecting the ground floor to the 1.2m dropped rear garden, challenging the architects’ to bring…

FLEXSE: Tiny home by SA lab
The concept of «tiny house» is gaining popularity in Europe and around the world. Compact adaptive solutions are becoming the most relevant and popular now. Russian architects also have something to offer the market in this direction. SA lab from St. Petersburg has developed a universal module that can be adapted to any needs. The…

Step Sport / Shopfitting by Savopoulos
The store is located in the town of Serres, in northern Greece. It occupies a two-storey, V shaped building with a combined area of 560 sqm and stands at the intersection of two busy roads of the city’s centre. The building was completed in 1914 and it served as the house of a local family…

