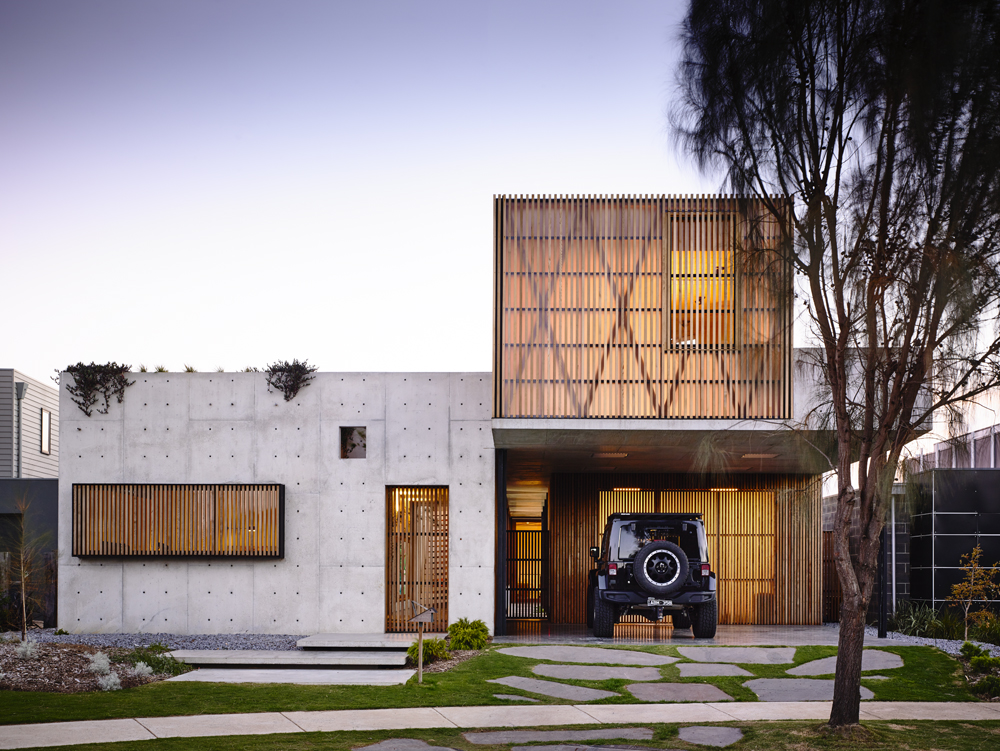Located on the Victorian Surf Coast, this concrete house is composed of a series of planes. A portal opening in the concrete facade conceals a secluded entry courtyard leading to the front door. The plan wraps around a grassed north facing courtyard, giving privacy from the adjoining golf course and allowing light and breezes to move through the house. Designed by Auhaus Architecture Photos by Derek Swalwell








