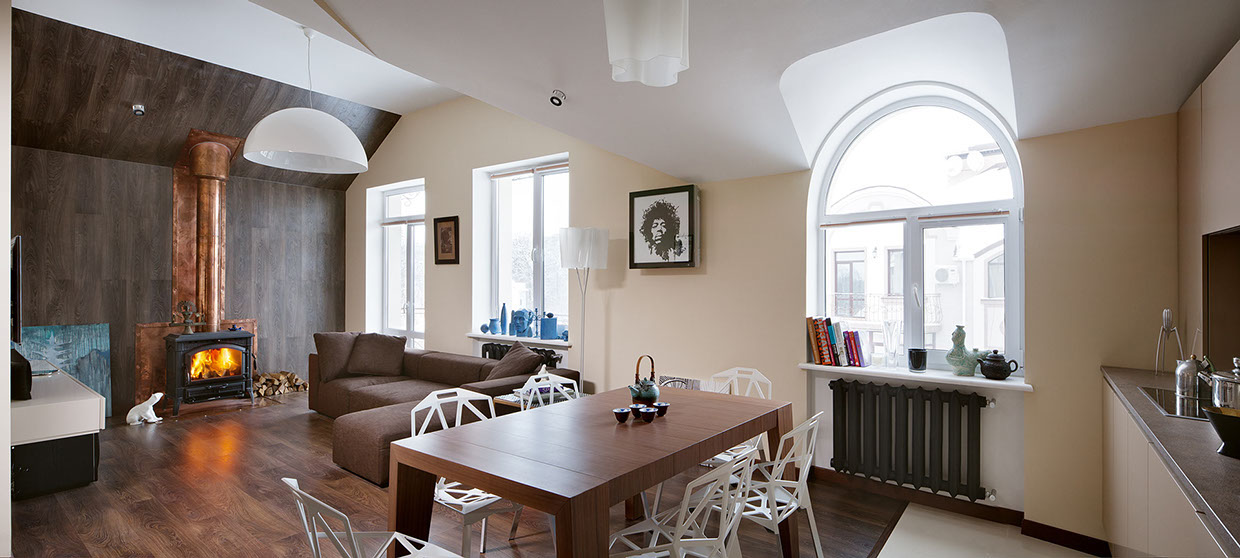“Maximum expressiveness with minimum means”. This formula was used to design the interior of a bachelor’s apartment. Makhno Workshop was expected to come up with something comfortable and nice, taking into account strict budget limits, too. Two rooms, a kitchen and a corridor were united into a common area. The coexistence of light and dark elements reflects the Taoist concept of yin and yang: smoked oak boards spilling into the ceiling, climb the wall behind an authentic looking castiron potbelly stove of a fireplace, while light pastel colours on the other side of the room flow down to the floor.
The impressive height of the ceiling (3.4 m) is somewhat deflected by slanted lines of a mansard roof. But what might have been perceived as a drawback was aptly used in the interior design: the sloping ceiling is echoed by the broken lines of the iconic Magis chairs by Konstantin Grcic and is also used to divide the space into zones (both in the common area and a private one with a bedroom). A rather laconic urban interior comes to life with a touch of art: all rooms are decorated with Sergiy Makhno’s paintings with a collection of old prints adorning the TV area.
Designed by Sergey Makhno
Photos by Andrey Avdeenko







