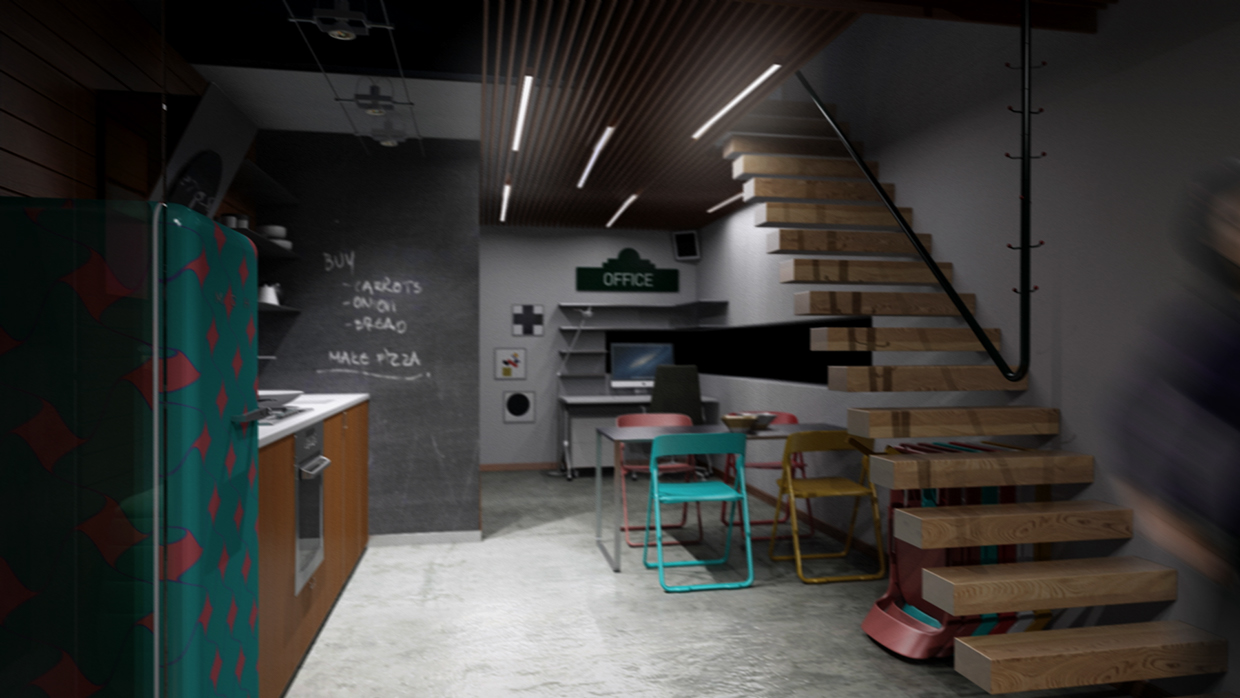Cottage contains two floors, and the first floor is 35 square meters, or 7m x 5m.
Due to the very small scale, cottage contains a lot of glass surfaces, but so that it is sufficient to maintain privacy.
The house is designed for the life of two young people without children or with one child.
The kitchen includes a blackboard wall that allows writing things needed in the kitchen. Let's call it a great reminder. :) In the space after the kitchen, there is a small dining room and behind, some kind of small office.
Upstairs is a bedroom and bathroom. The corridor on the first floor was coated with glass surfaces for breathability and there is a part of resting, reading a book or relax...etc.
To maintain the spirit alone cottages, most of the facade of the building is covered with wooden slats.
Follow Stevan Djurovic on Behance or Facebook

















