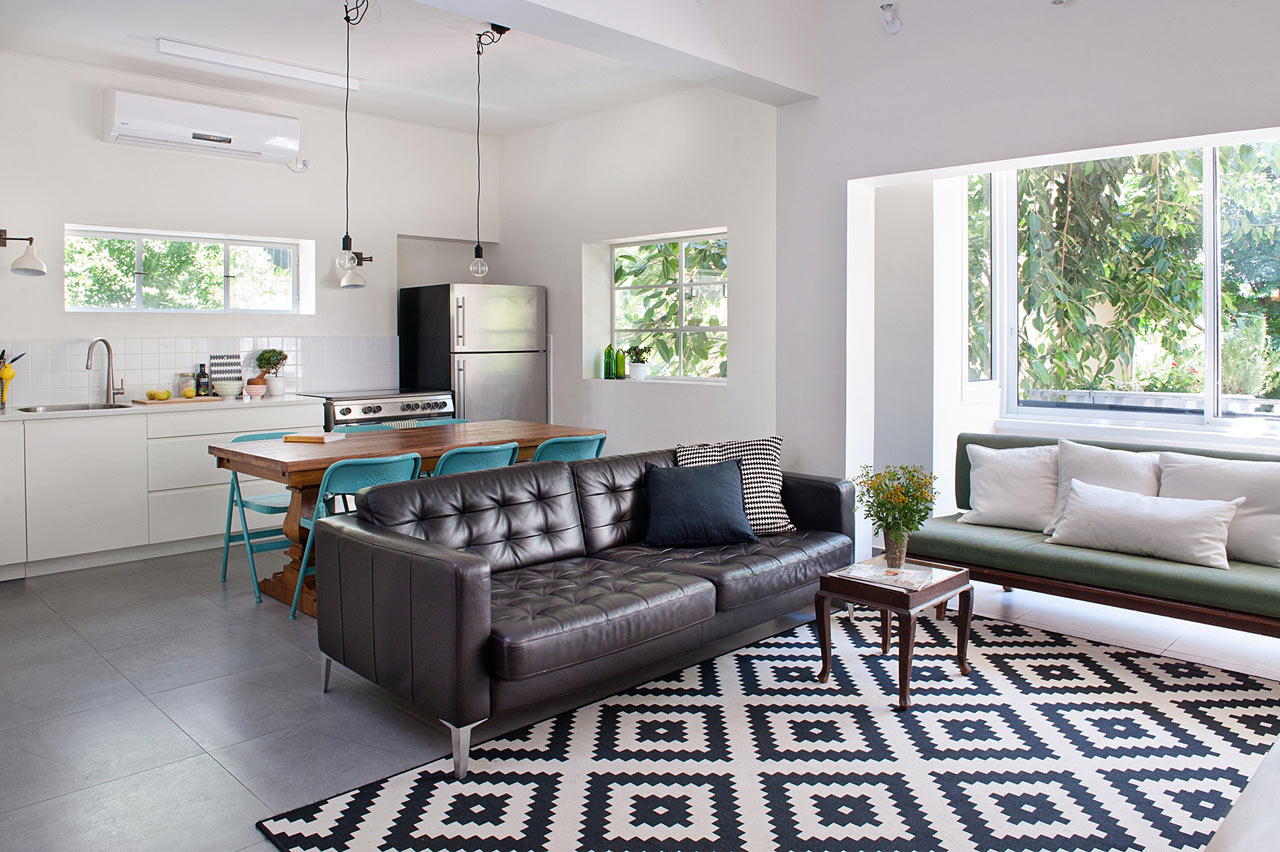A couple with 3 children living in a preserved building in Tel-Aviv, surrounded by trees and an inner garden, needed a full interior renovation of their apartment. Being a preserved building, meant that the windows could not be modified, nor could the front door be positioned anywhere else. With these regulations in mind, a new floor plan was created. All interior walls were demolished, and a new layout was planned. The main concept was to enable as much air and light into the space. The idea was to Simplify. This was achieved by knocking down unnecessary walls, by choosing basic materials and by determining that the home would consist of essentially three areas only: The living area (open space kitchen & lounge) and 2 bedrooms – one for the couple and one for the children. The children’s room is a large space for them to play freely and invite friends over. But can easily become two separate areas when needed. A custom made partition was built, enabling the older boy to close ‘his’ room and gain privacy when wanted. When it is closed, the room is still spacious enough, each side having his own desk and storage space. Additionally, functions were switched – the old kitchen became the new open lounge and the old lounge became the new bright kitchen. New viewpoints were created, the outside scenery became part of the interior and a sense of spaciousness was obtained for this relatively small home inhabited by a family of five. Designed by Dalit Lilienthal Photos by Galit Deutsch.











