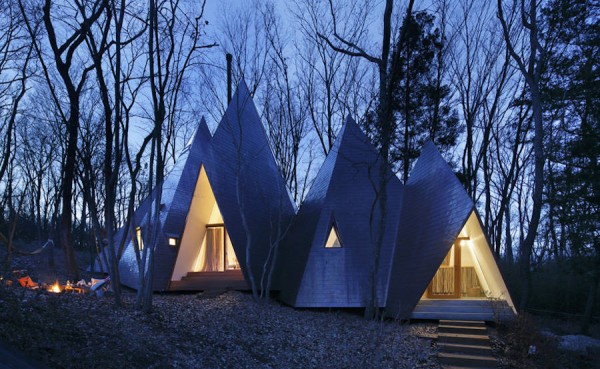
Nasu Tepee Houses by Hiroshi Nakamura & NAP Co
The site is located in Nasu, Tochigi Prefecture, well known area as a summer resort. Our client is a married couple who enjoys organic…

The site is located in Nasu, Tochigi Prefecture, well known area as a summer resort. Our client is a married couple who enjoys organic…
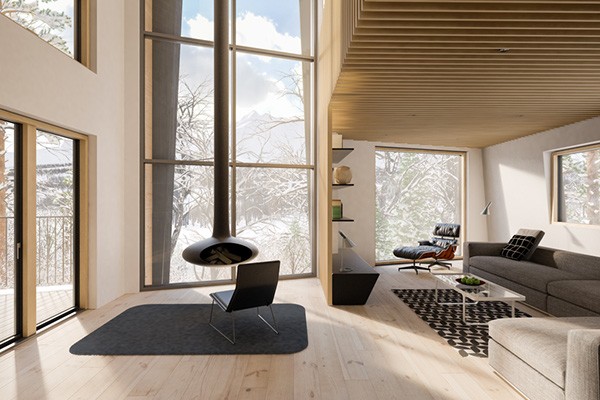
Located in the Northern Japan Alps, the town of Hakuba is one of Asia’s top ski destinations. It was the main venue of the…
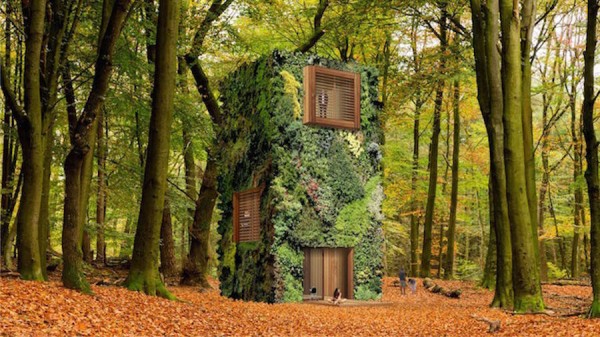
The tall, slim and detached houses have average tree-like sizes with spectacular vegetation facades. These elegant and green tower houses from “treescrapers” with a…
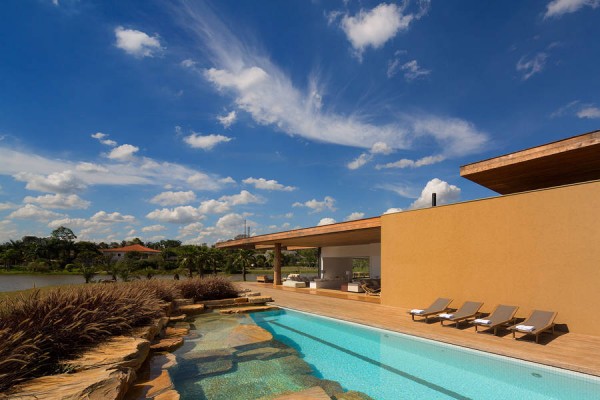
Situada a cerca de uma hora de São Paulo, a Casa em Itu é um refugio para um jovem casal com filhos. A posição…
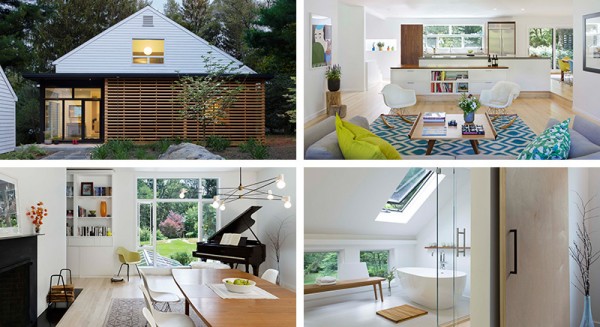
Three old barns were converted to a mid-century modern home in the 1950’s by Henry Hoover, a prolific architect that built many modern homes…
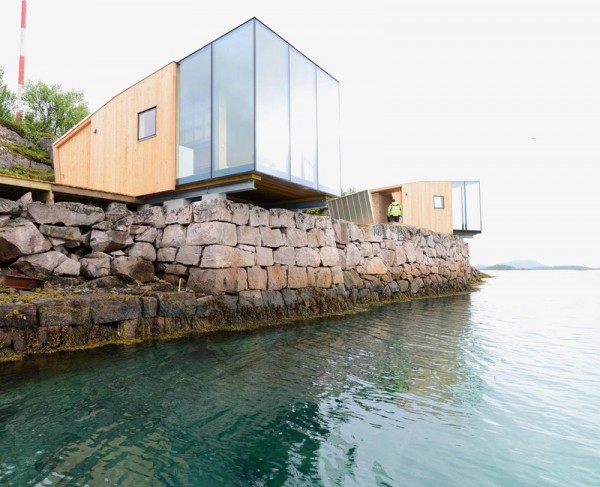
Manshausen Island is situated in the Steigen Archipelago off the coast of Northern Norway. The Island´s position between dramatic mountains and the Barents Sea…
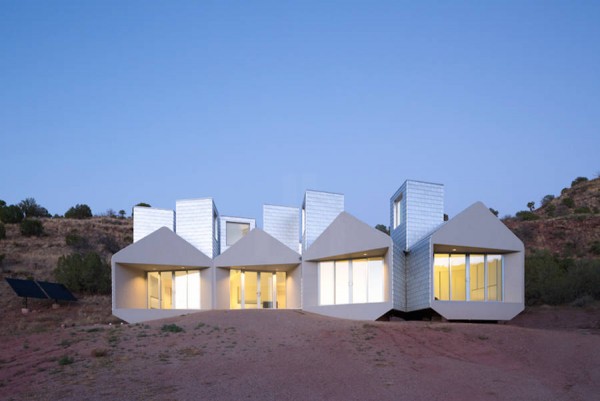
Element House (EH) is a SIPS modular home designed with the goal to operate independent of public utility services by integrating passive systems that…
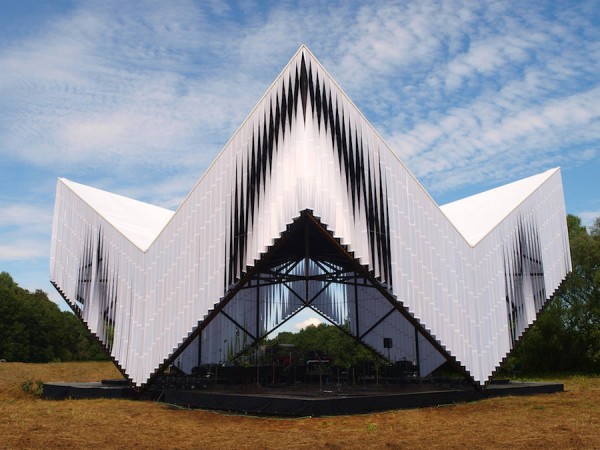
Pavilion / stage for “Nature Concert Hall” is designed as an art object that unifies all main atmosphere making components of the event –…
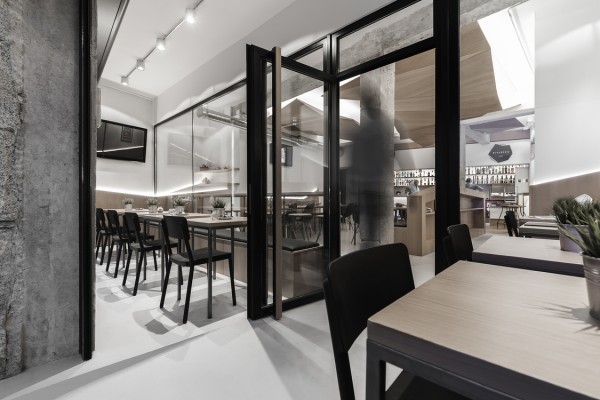
Project: Café Mirabous Location: Av. Da Cruz,nº3 Combarro (Pontevedra-Galicia / España). Year: 2015 Design: NAN Arquitectos Team:Vicente Pillado, Wenceslao Lopez, Alberto F.Reiriz. Area :…
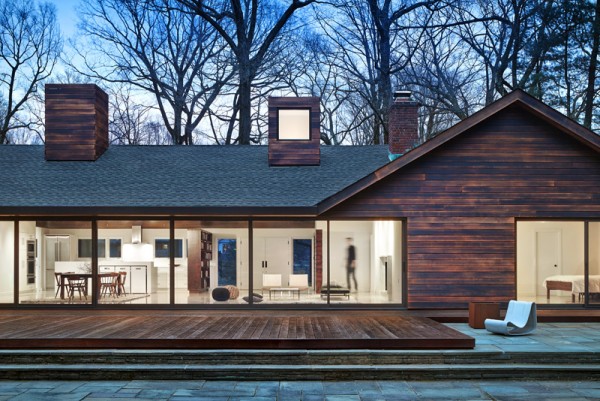
The Long Island Residence is located in a rural community on the edge of the Long Island Sound. Approximately twenty-five miles from the heart…