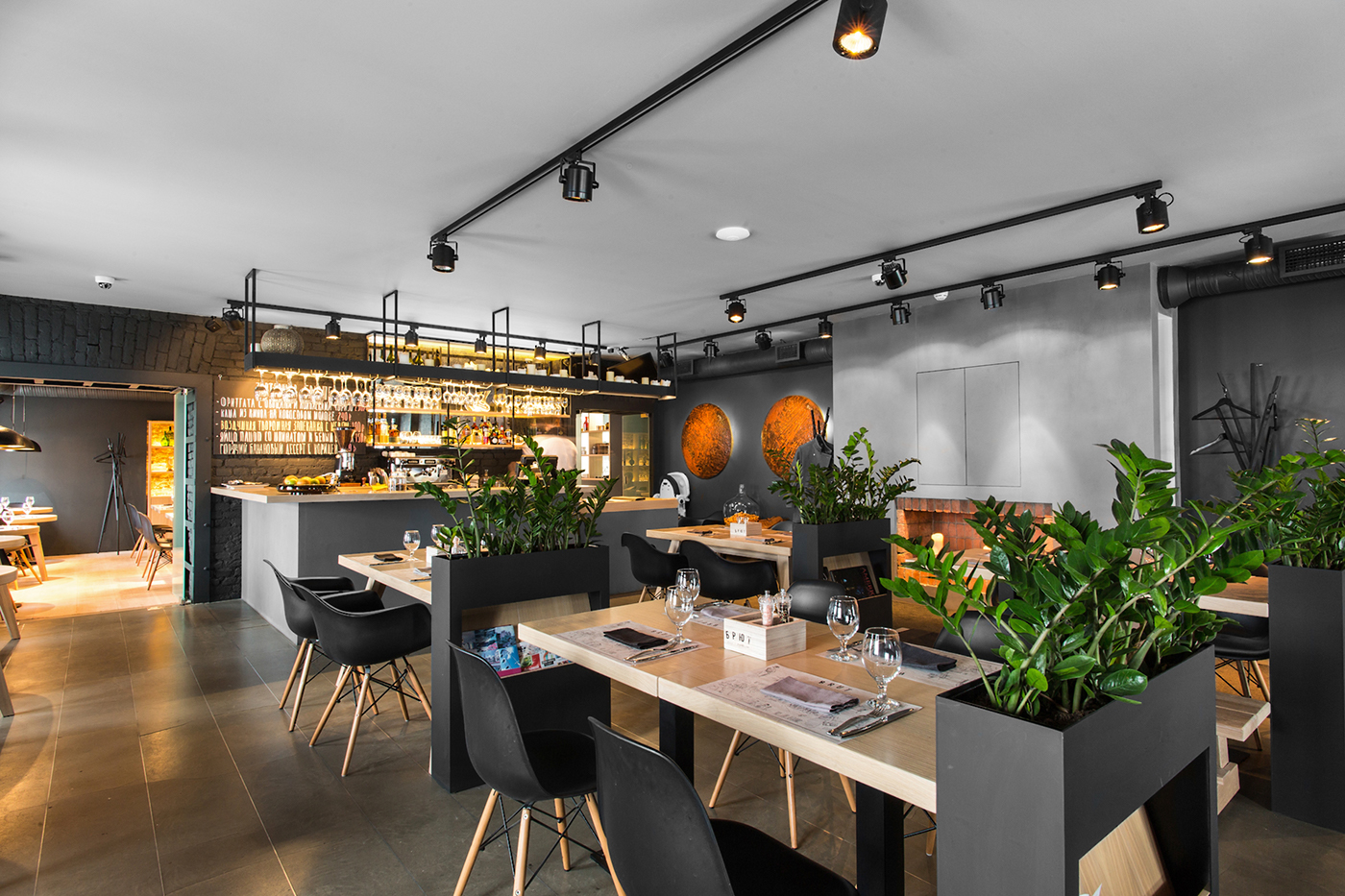The feature of the restaurant is its original cuisine. For this reason, the main emphasis was made on the proper lighting which created an unbelievably cosy atmosphere. The restaurant space is divided into two zones: public and private. Тhe floor of the first hall is laid with interior concrete, divided by metal strips, 30 cm one from another. The strips flow into the joints of the floorboards. Unique six-metre floorboards were specially brought from Denmark - these are famous Dinesen floors form Bulthaup design gallery. The open kitchen only vaguely resembles those of other restaurants - it is more like a psychological way to add severity to the restaurant and its staff. Generally, severity and elegance are the main criteria of this project. The interior design mainly includes concrete, wood of light shades, black colour and metal. Some details of the interior are reflected in the entrance lobby and the facade of the building by means of granite steps which seem to be floating in the air. All the furniture, accessories and placemats were designed by the architect's sketches. All in all, the owners got the fine combination of Scandinavian and Oriental styles, which is enjoyed by the satisfied guests of the restaurant since the day of its opening. Designed by A-Z Architects Photography by Dmitry Tsyrencshikov






