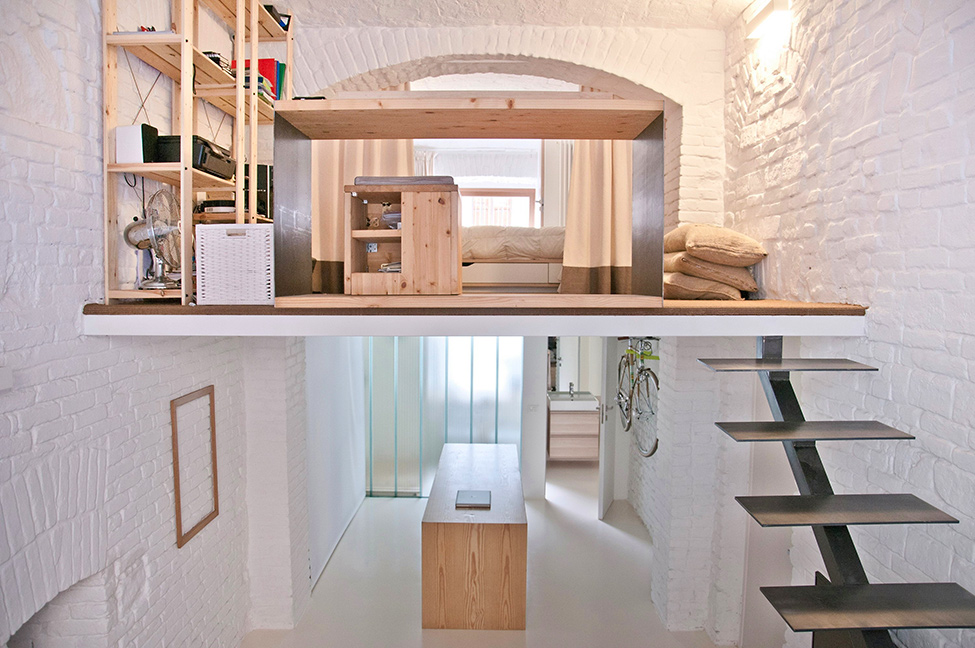This accommodation/studio has been built for a young professional from Torino in the rooms where there had been a store up to 2002. The property’s height and its long, narrow volume have been used to design an architecture in section, imagining a loft that gives life to a duplex. As far as the distribution is concerned, the living /work area, together with the kitchen and the main bathroom, are on the ground level.
On the mezzanine floor are the bedroom and another work/ study area that looks onto the full height living room. The loft’s multi-functionality has been addressed with the aim of hiding the areas that are not compatible with the working space, such as the kitchen and the bedroom, with curtains that outline the space and allow a very fast transition from one use to the other.
All the walls have been painted white and two large windows have been opened on the short sides of the apartment/studio in order to make the most out of the natural light.
Architects: R3Architetti












